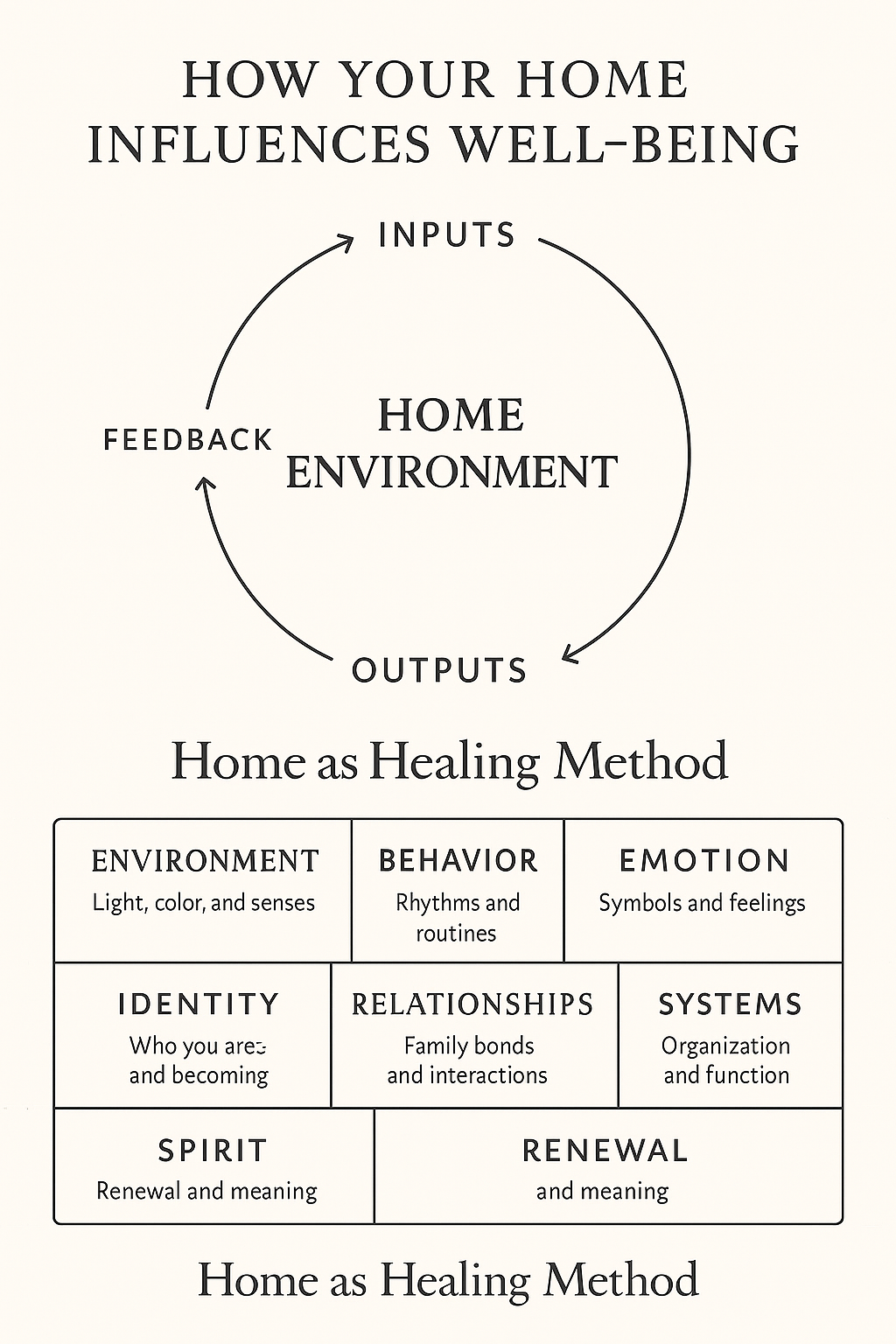
Custom Room Design
What This Service Does
A Room Designed for How You Want to Feel and Live
This service is for the room that carries the most weight in your daily life. The place where your energy, mood, and rhythm are shaped every day. Whether that’s a bedroom, living room, home office, or a child’s space, this process blends wellness-based design, intentional flow, and personalized style to create an environment that supports you physically, emotionally, and mentally.
You’ll gain clarity, direction, and a complete room plan rooted in the 7 Dimensions of Home as Healing; the way your lighting, color, routines, emotions, identity, relationships, and systems work together to support your life.
What You Receive
Your Custom Room Includes
A comprehensive room assessment to understand pain points, stress triggers, sensory needs, and lifestyle goals
A personalized room concept rooted in wellness principles, neuroaesthetics, and intentional living
A complete floor plan and functional layout that supports flow, movement, and daily routines
Color palette and material selections chosen to support mood, nervous system balance, and aesthetic cohesion
Lighting strategy for circadian rhythm support, comfort, and ambiance
Curated furnishings, décor, textiles, and storage solutions that reflect your identity and create ease
A systems plan for organization, rhythm, and maintenance
Final design board + actionable shopping list so implementation feels simple and achievable
Why This Works
One room can change everything.
When a space feels aligned visually, sensorially, and functionally, it becomes a supportive force in daily life. You sleep more deeply. You think more clearly. You interact more gently. You feel more like yourself.
Through the Resonance Cycle, your environment influences your thoughts, behaviors, and emotions… which then shape how you show up every day. A single room becomes a place of grounding, clarity, and renewal.
The Process
A clear, supportive, beautifully structured experience.
1. Begin With Your Design Questionnaire
Once you book your project, you'll receive a guided questionnaire that helps you reflect on your needs, lifestyle patterns, frustrations, and aspirations for the space. Your answers give me a deeper understanding of how the room should support you, your family, and your daily rhythms.
2. Initial Consultation (Virtual or In-Person)
We meet to walk through your space, discuss your goals, clarify style direction, and explore how the room can better support your well-being using the Home as Healing Framework. This is where we uncover practical needs, emotional touchpoints, and functionality priorities.
3. Concept Development
I translate your insights into a cohesive vision for the room with color direction, environmental flow, sensory considerations, and design decisions that improve how the room feels and functions.
4. Full Design Plan
You receive a complete, tailored room design that includes:
Floor plan & layout recommendations
Color palette & finishes
Lighting selections
Furniture, textiles & styling
Wellness-supportive design guidance
Curated shopping list with specifications
5. Revisions & Refinement
You’ll have the opportunity to request adjustments so the design feels fully aligned with your vision and lifestyle.
6. Implementation Guidance (Virtual or In-Person)
Whether you’re installing the space on your own or prefer hands-on support, you receive step-by-step guidance to help you execute the design confidently and beautifully.
In-person installation support is available within the DMV region.

Ready to Transform Your Space?
If you’re ready to explore how your home can support your life in a deeper, more meaningful way, I’d love to hear your story.

